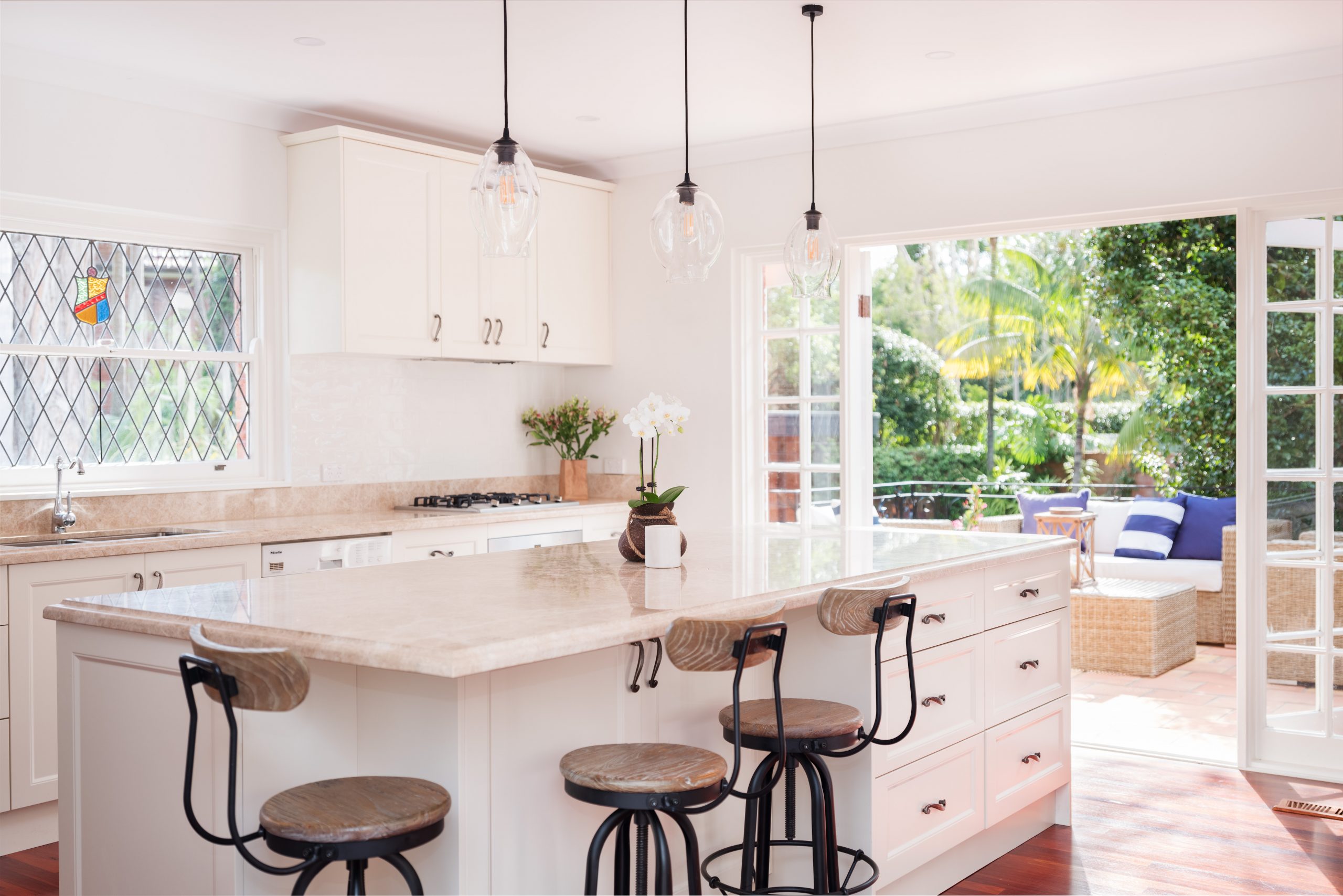It was once a separate space, closed off to the joys and hard knocks of everyday life. Today, the kitchen space has transformed into something vastly different.
It has become the focal hub of the home, an open-plan space that combines cooking, living and congregation.
“When I started designing kitchen spaces in the late 1980s, I’d walk into a separate room in the home. Now, if we walk into a separate room, we are normally suggesting removing walls!” owner of Nobby Kitchens John Hall told MB.
“People want to be together; they want to be cooking the dinner whilst watching the news while the kids are doing homework, all in the same living space that preferably
looks out onto a backyard.”
With 77 years pioneering the Nobby Kitchens name, Hall has seen this evolution, as well as the growing list of appliances, joineries and finishes now used to bring the kitchen to life.
So too has designer, Linda Wiadrowski. “There are so many options around these days, and sometimes it can get confusing!” she said.
So how can you achieve your very own dream kitchen? According to Wiadrowski, behind LJW Design on Sydney’s northern beaches, the first step is to sit down with an expert.
“People will often leave the design until the last moment,” she said. “It is really important to discuss the layout of the kitchen before your plans are finalised, so that window placements, wall dimensions and all the roughings will allow for your ideal open plan.”
Hall agrees: “Just a couple of subtle design changes can really make a difference.”
And when it comes to configuring your design, functionality is key.
“A great kitchen is less about the look and more about how it works – its longevity,” Wiadrowski said. “It is the most-used room in the house, so it has to be considered to
accommodate several functions.
“How do you want to use your kitchen? Do you have a large family who will congregate in it? Do you like to cook regularly? Then you can tailor your workflow to suit this … You don’t want to cause any bottlenecks.”
Up next comes appliance selection, followed by storage options. And, Wiadrowski’s advice? Choose lots of it.
“A popular setup is a preparation area with large bi-folds, revealing all of your everyday appliances that can be hidden away when you’re not using them.”
“Allow for things like recycling and compost bins,” she adds, “If there’s no easy access, you won’t use them!”
Perhaps the piece de resistance for many kitchen renovators is in the finishes – from engineered stone bench tops to pendant lights and door knobs. For this final stage,
Hall recommends a balanced dose of mix-and-match.
“We are seeing clients mixing and matching products, for example choosing a polyurethane cabinet with a timber veneer finish to still achieve that expensive look,” he said.
Wiadrowski agrees and says choosing one stand-out feature can create ample visual impact.
“You can still maintain functionality, that way, but still bring in some architectural form. I’d always go for a white, easy-to-clean flat panel cabinet with the addition of some brass handles or a fabulous splash back.”
And to cut costs?
“Put in the things you can’t live without, and maybe leave out the ones that you’ve only heard about,” she said. “Be practical. And timeless.”


